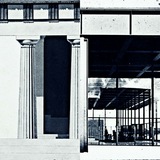
Telegram-канал architekto - Architekto
 395
395
"Architecture is the thoughtful of making space" architekto.help@gmail.com for questions or requests

 395
395
"Architecture is the thoughtful of making space" architekto.help@gmail.com for questions or requests


111 West 57th skyscraper, SHoP Architects, New York, USA. 2021.
The tower’s form is a bold interpretation of what is possible within the requirements of the Midtown Manhattan zoning envelope. Mandated setbacks were multiplied where the building form contacts the sky-exposure plane, resulting in a feathered rather than a stepped profile. The setbacks serve as sites for a finial at the top of each column of the terra-cotta ornament that rises on the east and west facades. Without mimicking historic precedent, this approach unifies the massing of 111 West 57th Street in the tradition of classic towers such as One Wall Street, 30 Rockefeller Center, or the Empire State Building.

Morpheus Hotel Macau, Zaha Hadid Architects, 2017
Informed by the fluid forms within China’s rich traditions of jade carving, the Morpheus’ design combines dramatic public spaces and generous guest rooms with innovative engineering and formal cohesion.
Conceived as a vertical extrusion of its rectangular footprint, a series of voids is carved through its centre to create an urban window connecting the hotel’s interior communal spaces with the city and generating the sculptural forms that define the hotel’s public spaces.

https://www.nytimes.com/2021/12/18/arts/design/richard-rogers-dead.html?searchResultPosition=1
Читать полностью…
La Maison La Roche, Le Corbusier, Pierre Jeanneret, 1925, Paris, France.
Se situe au 10 square du Docteur-Blanche à Paris, sur un terrain situé au fond d'une impasse. Afin de satisfaire la double demande d'une maison familiale et d'une maison/galerie, les architectes choisiront de dissocier les fonctions : ainsi les espaces d'habitation se trouvent regroupés sur la même bande de terrain tandis que la galerie s'élève sur pilotis dans l'axe du terrain. développe sur 3 niveaux, en comptant le toit-terrasse. Depuis le hall d'entrée, ce sont deux parcours qui s'offrent au visiteur. Ainsi à gauche en entrant dans le hall, un escalier qui dessert la galerie de tableaux dont une élégante rampe en courbe amène à la bibliothèque. À droite, l'escalier plus discret mène au lieu de vie du propriétaire. Ces deux parcours sont indépendants et sont reliés au premier étage par une passerelle dans la double hauteur du hall.

Iglesia de Iesu, en Riberas de Loiola (Donostia-San Sebastián). Rafael Moneo (2012)
La iglesia de Iesu es un templo católico de estilo moderno y diseño minimalista, construido en el siglo XXI. Las obras duraron cuatro años, y terminaron de construirla en la primavera de 2011. El aforo de la iglesia es de 400 personas

송은 (SONGEUN) Art and Cultural Foundation, Herzog & de Meuron, 2021, Seoul, South Korea.
건물의 높은 정면이 대로를 향해 있고, 정원이 있는 낮은 뒷면은 주변과 어우러지는 이 형태는 최대한의 바닥 면적
목판의 문양과 결을 통해 건축물의 부피에 촉감을 더한 표면은 ‘숨어있는 소나무’를 뜻하는 ’송은(松隱)’에서 영감을 받았다.
Located in the heart of Cheongdam Dong, the building will be nestled in one of the busiest commercial and luxury fashion epicenters in Seoul. The structure’s sharp, triangular volume is what distinguishes this architectural project from the rest. The geometry is a result from their attempts to maximize the surface area and sculptural potential of the building while still adhering to zoning laws specified for the site.

Saemoonan Church, Lee Eunseok, Seoinn Design Group, JONGNO-GU, SOUTH KOREA, 2019.
Читать полностью…
Never Never Cube, Studio Ardete, JLPL industrial area, India
Читать полностью…
Schlump ONE, J. Mayer H, 2012.
It was originally an administration building from the 1950s, in the 1990s the German architect J. Mayer H. transformed it into an office building for a private university. Today a renovation project has led it to be a Schlump subway station in Hamburg's Eimsbüttel transforming the facade by totally redesigning it forming a single unit that also interprets the linear design of the 50s of the original building, the design continues organically even in the interior design

Nivola House-garden, Amagansett, N.Y., Bernard Rudofsky e Costantino Nivola, 1950.
Читать полностью…
Punta del Hidalgo Lighthouse, Ramiro Rodriguez Borlado y Olivarrieta, 1991.
Is a very elegant and charmingly constructed lighthouse, with a whiff of that ‘modernity’ which took the world by storm in the twentieth century. Situated on the Northeast coast of Tenerife in the Canary Islands, it is an angular piece of architecture that stretches 50 metres. The structure is constructed as a unique angular design with unequal, irregular pillars piled up one on top of the other, in ascending order. It is formed on a triangular base, the smallest vortex supporting the lowest, tiniest pillar and so forth.

Sol LeWitt, Double Negative Pyramid, Lithuania, 1997
Some Sunday reflection… This geometric concrete sculpture (or “structure”, as its creator, the lauded American conceptual artist Sol LeWitt, preferred to term his sculptural work) is sublimely situated in a Lithuanian sculpture park. Its vertical lines are mirrored by the erect trees behind it, while the horizontal elements are echoed in the linear ripples of the lake before it

FLATIRON BUILDING, originally "Fuller Building"
built in 1902. It became one of the symbols of New York. At that time, with its 20 floors, it was the tallest building in the city. It contains 23,690.3 m2.
The unusual triangular shape of the building was due to the the location conditions: the triangle shaped terrain was located at the intersection of the 5th Avenue, Broadway and East 22nd Street. architects: Daniel Burnham and Frederick Dinkelberg.

https://living.corriere.it/tendenze/architettura/film-documentari-architettura-streaming/
Читать полностью…